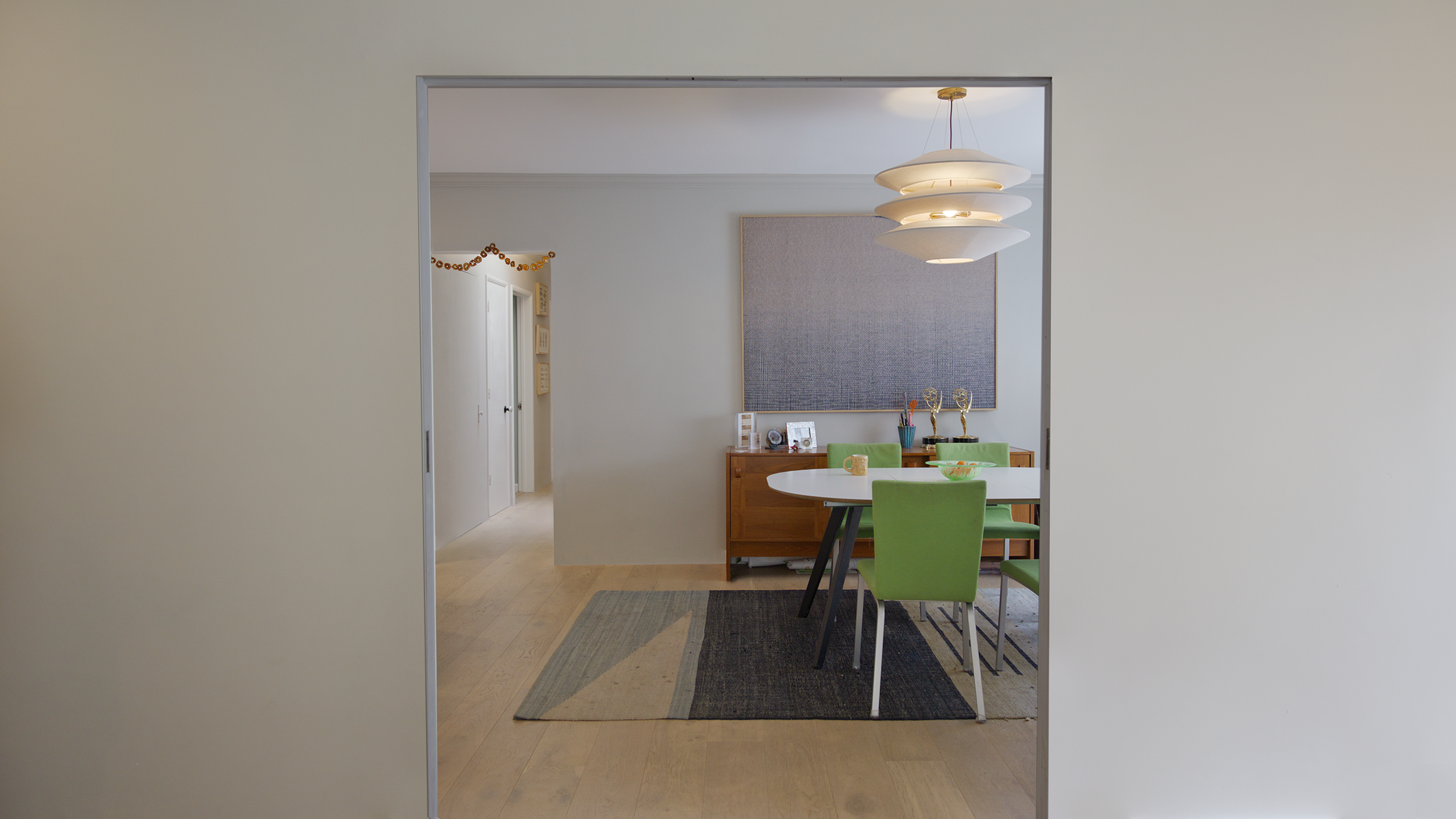Home Renovation + ADU
Culver City, California - Completed, 2022
Built in 1939, this 1,600 SF single family home with a detached garage became a house that unfolded upon each new design translation. Working from the inside outwards, allowed for a renovation that began with circulation and intended use. The original design of the house created a sense of privacy between the three bedrooms that is translated into the common areas. The original partitioning served as a source of inspiration for the renovation - juxtaposing public and private spaces to develop a layout that is more conducive for entertaining, but also allows a guest to freely move through the home, discovering new spaces without feeling intrusive.








